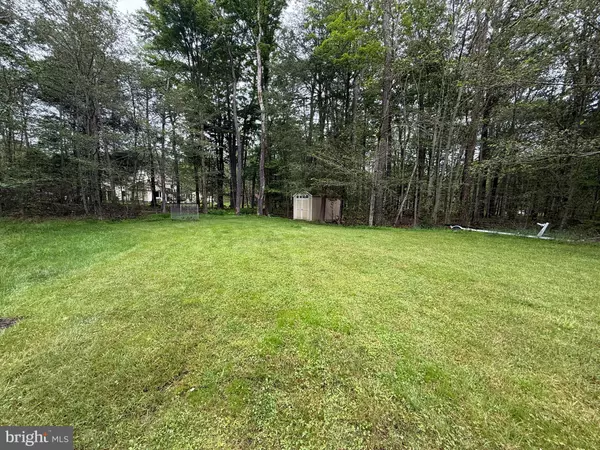
111 SIR LYONNESSE CT Blakeslee, PA 18610
3 Beds
2 Baths
2,074 SqFt
UPDATED:
Key Details
Property Type Single Family Home
Sub Type Detached
Listing Status Active
Purchase Type For Sale
Square Footage 2,074 sqft
Price per Sqft $178
Subdivision Camelot Forest Conservation Assoc.
MLS Listing ID PAMR2005216
Style Contemporary
Bedrooms 3
Full Baths 2
HOA Fees $400/ann
HOA Y/N Y
Abv Grd Liv Area 2,074
Year Built 1991
Tax Year 2021
Lot Size 0.820 Acres
Acres 0.82
Lot Dimensions 120.00 x 300.00
Property Sub-Type Detached
Source BRIGHT
Property Description
Whether you're searching for a full-time residence or a serene vacation home, this lovingly cared-for property offers both beauty and functionality in a setting that truly embraces the natural world. Don't miss your opportunity to own a little piece of Camelot! 'Square Footage based on 'Agent Estimate'
Location
State PA
County Monroe
Area Tobyhanna Twp (13519)
Zoning R1
Rooms
Main Level Bedrooms 3
Interior
Hot Water Electric
Heating Baseboard - Electric
Cooling Wall Unit
Fireplaces Number 1
Fireplace Y
Heat Source Electric, Oil
Exterior
Garage Spaces 6.0
Water Access N
Accessibility None
Total Parking Spaces 6
Garage N
Building
Story 2
Foundation Crawl Space
Sewer Public Sewer
Water Well
Architectural Style Contemporary
Level or Stories 2
Additional Building Above Grade, Below Grade
New Construction N
Schools
Elementary Schools Tobyhanna Elementary Center
School District Pocono Mountain
Others
Senior Community No
Tax ID 19-539402-97-8258
Ownership Fee Simple
SqFt Source 2074
Special Listing Condition Standard







