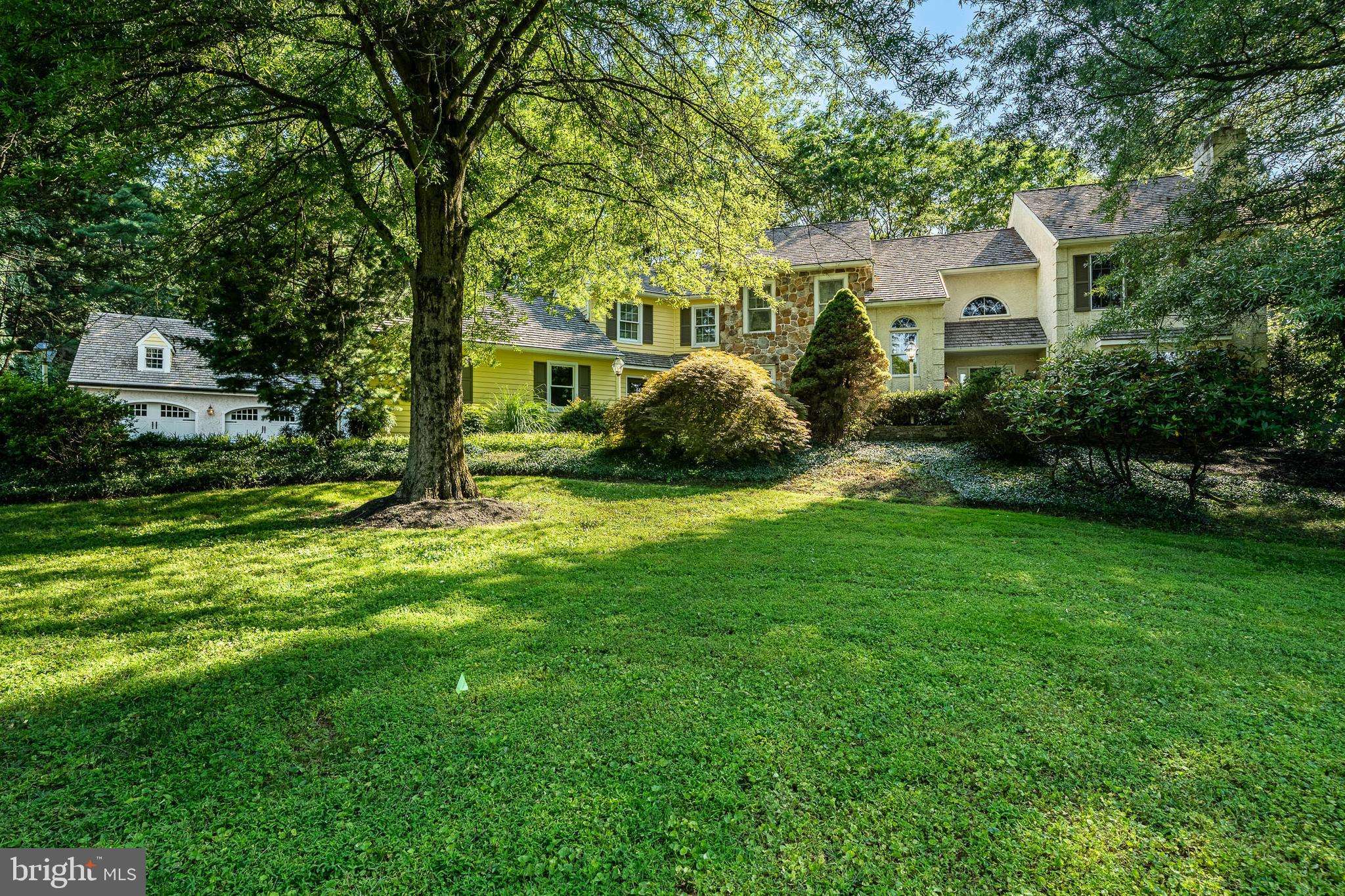701 HALDANE DR Kennett Square, PA 19348
4 Beds
3 Baths
4,039 SqFt
OPEN HOUSE
Sun Jun 29, 1:00pm - 3:00pm
UPDATED:
Key Details
Property Type Single Family Home
Sub Type Detached
Listing Status Active
Purchase Type For Sale
Square Footage 4,039 sqft
Price per Sqft $229
Subdivision Haldane
MLS Listing ID PACT2102160
Style Contemporary
Bedrooms 4
Full Baths 2
Half Baths 1
HOA Fees $1,000/ann
HOA Y/N Y
Abv Grd Liv Area 4,039
Year Built 1986
Available Date 2025-06-27
Annual Tax Amount $16,870
Tax Year 2024
Lot Size 3.300 Acres
Acres 3.3
Lot Dimensions 0.00 x 0.00
Property Sub-Type Detached
Source BRIGHT
Property Description
Location
State PA
County Chester
Area East Marlborough Twp (10361)
Zoning R10
Rooms
Other Rooms Living Room, Dining Room, Primary Bedroom, Bedroom 2, Bedroom 3, Bedroom 4, Kitchen, Family Room, Basement, Foyer, Sun/Florida Room, Great Room, Laundry, Storage Room, Primary Bathroom, Full Bath, Half Bath
Basement Full
Interior
Interior Features Kitchen - Eat-In, Wood Floors, Wet/Dry Bar, Attic, Primary Bath(s), Bathroom - Stall Shower, Skylight(s), Formal/Separate Dining Room, Breakfast Area, Ceiling Fan(s), Family Room Off Kitchen, Kitchen - Island, Pantry, Walk-in Closet(s), Carpet, Bathroom - Tub Shower, Bathroom - Jetted Tub, Water Treat System
Hot Water Natural Gas
Heating Forced Air, Hot Water
Cooling Central A/C
Flooring Carpet, Hardwood
Fireplaces Number 2
Fireplaces Type Brick, Stone, Gas/Propane
Inclusions Refrigerator in Kitchen, Refrigerator in Garage
Equipment Refrigerator, Cooktop, Dishwasher, Oven - Wall, Oven - Double, Disposal
Fireplace Y
Appliance Refrigerator, Cooktop, Dishwasher, Oven - Wall, Oven - Double, Disposal
Heat Source Natural Gas
Laundry Main Floor
Exterior
Exterior Feature Patio(s)
Parking Features Garage - Side Entry, Inside Access, Garage Door Opener
Garage Spaces 8.0
Water Access N
Accessibility None
Porch Patio(s)
Attached Garage 2
Total Parking Spaces 8
Garage Y
Building
Lot Description Front Yard, Rear Yard, SideYard(s)
Story 2
Foundation Block
Sewer On Site Septic
Water Well
Architectural Style Contemporary
Level or Stories 2
Additional Building Above Grade, Below Grade
Structure Type Cathedral Ceilings,Vaulted Ceilings
New Construction N
Schools
School District Unionville-Chadds Ford
Others
HOA Fee Include Snow Removal
Senior Community No
Tax ID 61-06 -0046.1100
Ownership Fee Simple
SqFt Source Assessor
Security Features Carbon Monoxide Detector(s),Smoke Detector,Security System
Special Listing Condition Standard






