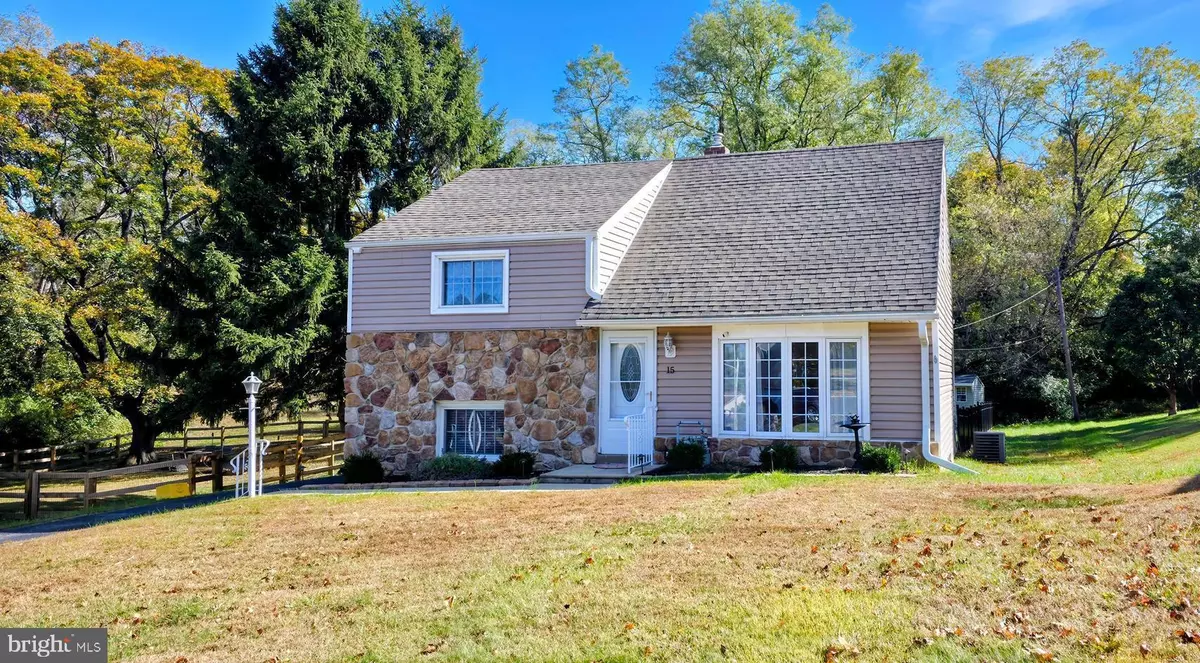
15 PEARSON DR Springfield, PA 19064
3 Beds
2 Baths
1,521 SqFt
UPDATED:
Key Details
Property Type Single Family Home
Sub Type Detached
Listing Status Active
Purchase Type For Sale
Square Footage 1,521 sqft
Price per Sqft $302
Subdivision None Available
MLS Listing ID PADE2094020
Style Split Level
Bedrooms 3
Full Baths 1
Half Baths 1
HOA Y/N N
Abv Grd Liv Area 1,521
Year Built 1957
Annual Tax Amount $8,824
Tax Year 2025
Lot Size 0.780 Acres
Acres 0.78
Lot Dimensions 67.40 x 265.62
Property Sub-Type Detached
Source BRIGHT
Property Description
Tucked away on a quiet Springfield street, this charming split-level home welcomes you from the moment you arrive. Thoughtfully updated over the years, it features a bright and spacious living room with a bow window, crown molding, and LVP flooring. The large eat-in kitchen offers abundant cabinetry, granite countertops, recessed lighting, and a stylish tile backsplash.
The upper level includes three generously sized bedrooms and an updated hall bath. A few steps up, you'll find a floored attic providing excellent storage space.
The lower level serves as a versatile flex area with updated LVP flooring and a ceiling fan—perfect as a family room, or even a formal dining room if you prefer. This level also includes the laundry area (washer and dryer included) and a convenient powder room. From here, step out to a fantastic three-season sunroom overlooking the newer patio and the expansive, double fenced yards.
The main yard includes two gazebos, a children's playset, and a storage shed. A separate fenced side yard offers an ideal space for pets. Both yards back to wooded areas, creating a private and serene setting.
One of the home's standout features is the whole-house generator installed in 2019—providing peace of mind year-round. Despite its quiet location, the home remains close to major highways, shopping, and schools.
A truly wonderful find!
Location
State PA
County Delaware
Area Springfield Twp (10442)
Zoning RES
Interior
Hot Water Natural Gas
Heating Forced Air
Cooling Central A/C
Inclusions Washer, Dryer, Refrigerator, backyard play set, Large gazebo and grill gazebo, shed
Fireplace N
Heat Source Natural Gas
Laundry Lower Floor
Exterior
Garage Spaces 3.0
Water Access N
Accessibility None
Total Parking Spaces 3
Garage N
Building
Story 2
Foundation Other
Above Ground Finished SqFt 1521
Sewer Public Sewer
Water Public
Architectural Style Split Level
Level or Stories 2
Additional Building Above Grade, Below Grade
New Construction N
Schools
Elementary Schools Sabold
Middle Schools Richardson
High Schools Springfield
School District Springfield
Others
Senior Community No
Tax ID 42-00-04654-00
Ownership Fee Simple
SqFt Source 1521
Acceptable Financing Cash, Conventional
Listing Terms Cash, Conventional
Financing Cash,Conventional
Special Listing Condition Standard
Virtual Tour https://palloniimagesinc.hd.pics/15-Pearson-Dr/idx







