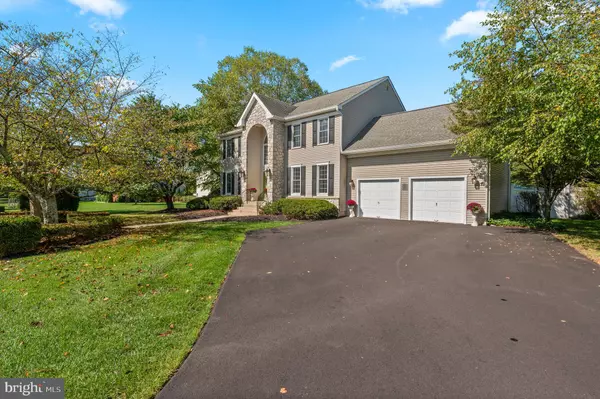
272 MALLARD DR E North Wales, PA 19454
5 Beds
3 Baths
3,400 SqFt
Open House
Fri Oct 03, 3:00pm - 6:00pm
Sat Oct 04, 12:00pm - 2:00pm
Sun Oct 05, 11:30am - 2:30pm
UPDATED:
Key Details
Property Type Single Family Home
Sub Type Detached
Listing Status Active
Purchase Type For Sale
Square Footage 3,400 sqft
Price per Sqft $249
Subdivision Mallard Pond
MLS Listing ID PAMC2147174
Style Colonial
Bedrooms 5
Full Baths 2
Half Baths 1
HOA Y/N N
Abv Grd Liv Area 3,400
Year Built 1991
Annual Tax Amount $10,970
Tax Year 2024
Lot Size 0.634 Acres
Acres 0.63
Lot Dimensions 105.00 x 0.00
Property Sub-Type Detached
Source BRIGHT
Property Description
Upstairs, the owner's suite feels like a private retreat, complete with two walk-in closets, a spa-inspired bathroom featuring a soaking tub , a water closet and double sinks. Four additional spacious bedrooms with ample closets and a full hall bath provide plenty of room for everyone. The full basement, spanning the entire footprint of the home, offers endless possibilities, whether you envision a home gym, media room, or additional living space. Recent upgrades, include **new windows , tankless hot water system, oil backup, and a beautifully refreshed pool complete with a brand-new (Sept 2025)pump and news tiles. ,This home truly combines elegance, comfort, and functionality inside and out.
We warmly invite you to join us at one of our upcoming open houses, or schedule an appointment for a private visit.
Location
State PA
County Montgomery
Area Montgomery Twp (10646)
Zoning RESIDENTIAL
Rooms
Basement Full
Interior
Interior Features Carpet, Ceiling Fan(s), Chair Railings, Crown Moldings, Dining Area, Floor Plan - Traditional, Kitchen - Eat-In, Kitchen - Gourmet, Kitchen - Table Space, Primary Bath(s), Bathroom - Soaking Tub, Bathroom - Stall Shower, Bathroom - Tub Shower, Upgraded Countertops, Wainscotting, Walk-in Closet(s), WhirlPool/HotTub, Window Treatments, Wood Floors
Hot Water Propane, Tankless
Heating Heat Pump - Oil BackUp
Cooling Central A/C
Flooring Carpet, Ceramic Tile, Concrete, Fully Carpeted, Hardwood
Fireplaces Number 1
Fireplaces Type Brick, Gas/Propane, Mantel(s)
Inclusions All kitchen appliances, all fixtures, washer and dryer
Equipment Built-In Microwave, Dishwasher, Disposal, Dryer - Electric, Dryer - Front Loading, Oven/Range - Electric, Refrigerator, Stainless Steel Appliances, Washer, Water Heater - Tankless
Furnishings Yes
Fireplace Y
Window Features Double Pane,Triple Pane,Vinyl Clad
Appliance Built-In Microwave, Dishwasher, Disposal, Dryer - Electric, Dryer - Front Loading, Oven/Range - Electric, Refrigerator, Stainless Steel Appliances, Washer, Water Heater - Tankless
Heat Source Oil
Laundry Main Floor
Exterior
Exterior Feature Patio(s)
Parking Features Garage - Front Entry
Garage Spaces 6.0
Pool Fenced, Filtered, Gunite, Heated, In Ground, Pool/Spa Combo
Utilities Available Under Ground
Water Access N
Roof Type Shingle
Accessibility None
Porch Patio(s)
Attached Garage 2
Total Parking Spaces 6
Garage Y
Building
Story 2
Foundation Concrete Perimeter
Sewer Public Sewer
Water Public
Architectural Style Colonial
Level or Stories 2
Additional Building Above Grade, Below Grade
Structure Type 9'+ Ceilings,Dry Wall,Vaulted Ceilings
New Construction N
Schools
School District North Penn
Others
Pets Allowed Y
Senior Community No
Tax ID 46-00-02578-625
Ownership Fee Simple
SqFt Source 3400
Acceptable Financing Cash, Conventional
Horse Property N
Listing Terms Cash, Conventional
Financing Cash,Conventional
Special Listing Condition Standard
Pets Allowed No Pet Restrictions







