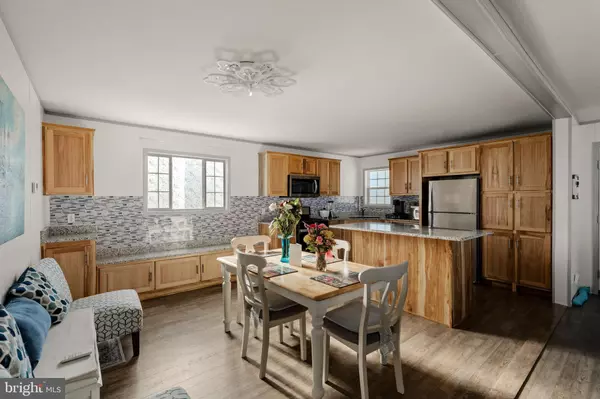
26 RUTH DR Gordonville, PA 17529
3 Beds
2 Baths
1,624 SqFt
UPDATED:
Key Details
Property Type Manufactured Home
Sub Type Manufactured
Listing Status Active
Purchase Type For Sale
Square Footage 1,624 sqft
Price per Sqft $133
Subdivision Triple J Mhp
MLS Listing ID PALA2079758
Style Modular/Pre-Fabricated,Contemporary
Bedrooms 3
Full Baths 2
HOA Y/N N
Abv Grd Liv Area 1,624
Land Lease Amount 695.0
Land Lease Frequency Monthly
Year Built 2022
Annual Tax Amount $1,076
Tax Year 2025
Lot Dimensions 0.00 x 0.00
Property Sub-Type Manufactured
Source BRIGHT
Property Description
This home offers 3 generously sized bedrooms and 2 full baths, each with walk-in showers and built-in seating for added comfort and convenience. Enjoy relaxing or entertaining on the inviting front porch, and take advantage of the outdoor shed for extra storage.
Water and sewer are included in the rent, adding value and ease to your monthly living.
All of this is just minutes from local restaurants, shopping, Bird-in-Hand Farmers Market, Tanger Outlets, and Kitchen Kettle Village—giving you easy access to everything the area has to offer.
Park approval is required.
1 pet allowed—no large dogs.
Location
State PA
County Lancaster
Area Leacock Twp (10535)
Zoning RES
Rooms
Other Rooms Living Room, Dining Room, Bedroom 2, Bedroom 3, Kitchen, Bedroom 1, Laundry, Bathroom 1, Bathroom 2
Main Level Bedrooms 3
Interior
Interior Features Ceiling Fan(s), Combination Kitchen/Dining, Combination Dining/Living, Floor Plan - Open, Stove - Wood
Hot Water Electric
Heating Forced Air
Cooling Heat Pump(s)
Flooring Wood, Laminated
Fireplaces Number 1
Fireplaces Type Stone, Wood
Equipment Built-In Microwave, Dishwasher, Dryer, Oven/Range - Gas, Washer, Refrigerator
Fireplace Y
Appliance Built-In Microwave, Dishwasher, Dryer, Oven/Range - Gas, Washer, Refrigerator
Heat Source Propane - Leased
Laundry Main Floor
Exterior
Exterior Feature Porch(es), Roof
Utilities Available Propane, Water Available, Sewer Available, Electric Available
Water Access N
Roof Type Rubber
Accessibility None
Porch Porch(es), Roof
Garage N
Building
Story 1
Above Ground Finished SqFt 1624
Sewer Public Sewer
Water Private/Community Water
Architectural Style Modular/Pre-Fabricated, Contemporary
Level or Stories 1
Additional Building Above Grade, Below Grade
New Construction N
Schools
School District Pequea Valley
Others
Pets Allowed Y
HOA Fee Include Sewer,Trash,Water
Senior Community Yes
Age Restriction 55
Tax ID 350-36389-3-0185
Ownership Land Lease
SqFt Source 1624
Acceptable Financing Cash, Conventional
Listing Terms Cash, Conventional
Financing Cash,Conventional
Special Listing Condition Standard
Pets Allowed Number Limit, Cats OK, Dogs OK, Size/Weight Restriction







