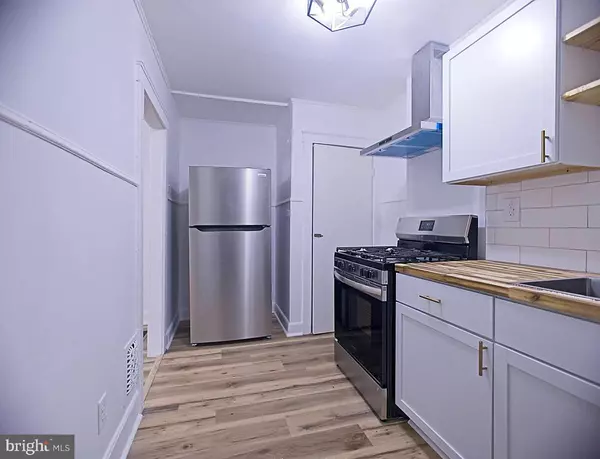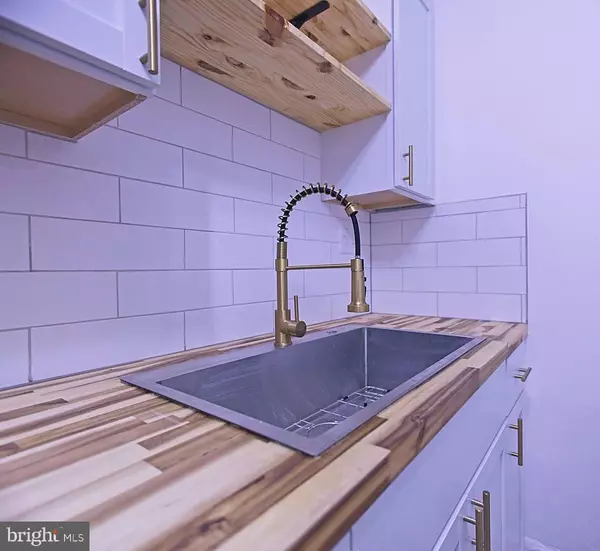Bought with Michael P White • RE/MAX Preferred - Newtown Square
$150,000
$169,900
11.7%For more information regarding the value of a property, please contact us for a free consultation.
1423 RIDLEY AVE Chester, PA 19013
3 Beds
1 Bath
1,180 SqFt
Key Details
Sold Price $150,000
Property Type Townhouse
Sub Type Interior Row/Townhouse
Listing Status Sold
Purchase Type For Sale
Square Footage 1,180 sqft
Price per Sqft $127
Subdivision Chester City
MLS Listing ID PADE2099064
Sold Date 10/31/25
Style Traditional
Bedrooms 3
Full Baths 1
HOA Y/N N
Abv Grd Liv Area 1,180
Year Built 1940
Available Date 2025-09-06
Annual Tax Amount $2,363
Tax Year 2024
Lot Size 1,742 Sqft
Acres 0.04
Lot Dimensions 20.00 x 74.68
Property Sub-Type Interior Row/Townhouse
Source BRIGHT
Property Description
Welcome to 1423 Ridley Avenue. A two-story twin home located within walking distance to Widener University. This 3-bedroom, 1 bathroom home includes: laminate vinyl planks, galley kitchen with butcher block countertops and stainless-steel appliances, wall-to-wall carpet on the second floor, a Carrera tiled hallway bathroom, upgraded light finishes and a rear yard for entertainment. Whether you're interested in purchasing your next home or an investor interested in increasing your portfolio, explore this beauty before its gone!
Location
State PA
County Delaware
Area City Of Chester (10449)
Zoning RESIDENTIAL
Rooms
Basement Unfinished, Walkout Stairs
Interior
Interior Features Bathroom - Tub Shower, Carpet, Kitchen - Galley
Hot Water Natural Gas
Cooling Central A/C
Flooring Carpet, Laminate Plank
Furnishings No
Fireplace N
Heat Source Natural Gas
Laundry Basement
Exterior
Water Access N
Accessibility 2+ Access Exits
Garage N
Building
Story 2
Foundation Brick/Mortar
Above Ground Finished SqFt 1180
Sewer Public Sewer
Water Public
Architectural Style Traditional
Level or Stories 2
Additional Building Above Grade, Below Grade
New Construction N
Schools
School District Chester-Upland
Others
Senior Community No
Tax ID 49-02-01592-00
Ownership Fee Simple
SqFt Source 1180
Acceptable Financing FHA, Cash, Conventional, PHFA, VA
Listing Terms FHA, Cash, Conventional, PHFA, VA
Financing FHA,Cash,Conventional,PHFA,VA
Special Listing Condition Standard
Read Less
Want to know what your home might be worth? Contact us for a FREE valuation!

Our team is ready to help you sell your home for the highest possible price ASAP







